School History: Groveton Elementary (1933-1945)
By 1933, the Groveton community had grown to such an extent that the two-room school was significantly overcrowded. In April of that year, the Fairfax County School Board appointed a committee to search for a site for a new elementary school in the area. The committee selected a tract of land owned by W. Franklin Pierce Reid, Chairman of the Fairfax County Board of Supervisors, and purchased the property for $400. This property was located on Memorial Street, catty corner to the Groveton School’s playground.
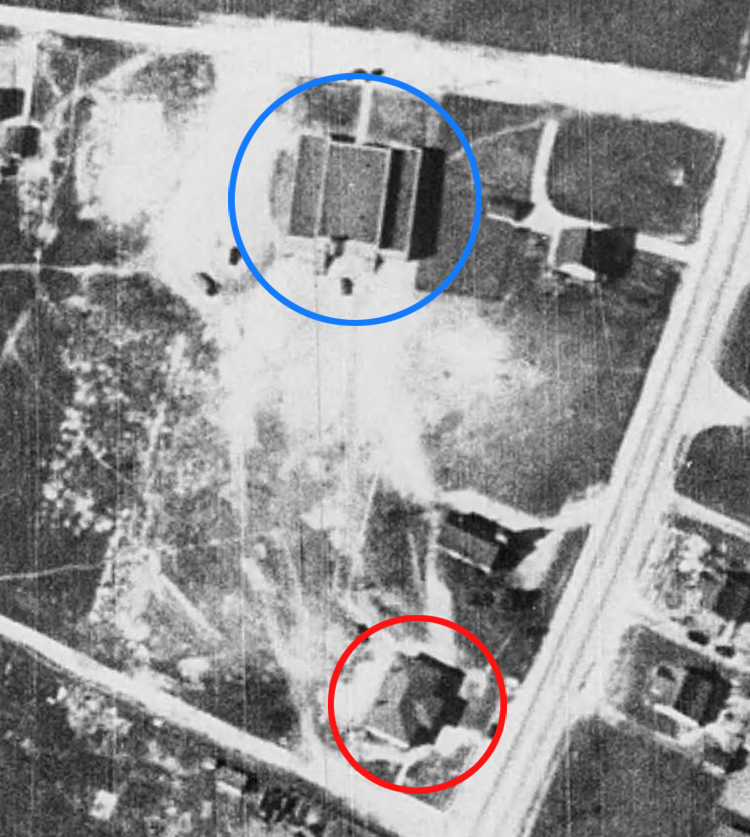
Design and Construction
Groveton Elementary School was designed with six classrooms and an auditorium. On June 28, 1933, the School Board awarded the construction contract for the school to Mr. J. H. Bennett of Richmond, Virginia, for $22,174. Work on the heating, plumbing, and electrical systems was contracted out separately. Mr. W. Wade Richardson of Marshall, Virginia, was awarded the contract for the heating and plumbing systems for $3,873, and the contract for the electrical work was awarded to George Shaw for $675. The contractors were given 120 days to complete the school, a very tight timeline. Construction was partially paid for with a $21,000 loan from the Literary Fund of the State Board of Education of Virginia.

Opening Day
For white Fairfax County Public Schools (FCPS) students, the 1933-34 school year began on Thursday, September 14, 1933. Because the two-room Groveton School was already filled to capacity, many Groveton students were bused to temporary facilities such as the old Cameron Valley one-room schoolhouse, and the two-room Snowden School near Collingwood. FCPS also rented a room in the Hosley Chapel south of Mount Vernon for $8.00 per month for classroom use.
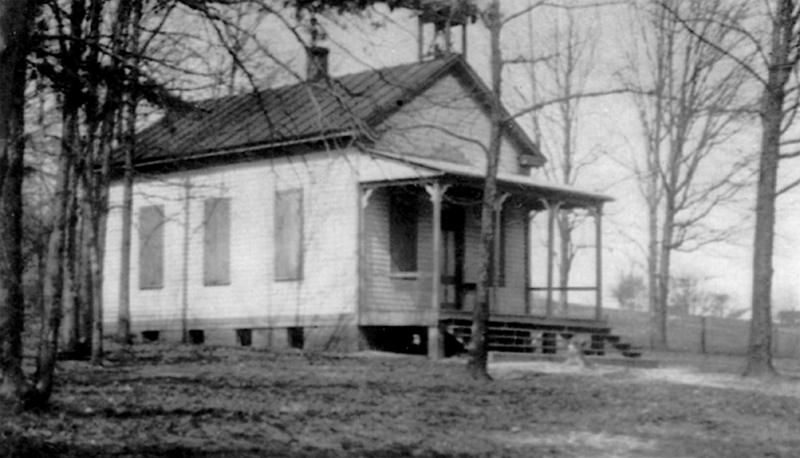
Through the efforts of the Groveton Mothers Club, a Parent Teachers Association (PTA) was formed for Groveton Elementary School on September 29, 1933. The first PTA President was Garfield Duvall. Groveton Elementary School opened its doors to students for the first time on December 4, 1933, while contractors were still putting the finishing touches on the building. Approximately 250 children in grades 1-7 were enrolled in Groveton at that time. Children in the primary grades were housed on the first floor of the building, close to the bathrooms and drinking fountain. The first Student Council Association (SCA) was formed in February 1934, with seventh grader Wilifred Walker as president. In the spring, the seventh grade class published the first school newspaper called the Peek-a-Boo. Other student activities at Groveton Elementary School included the Glee Club, a 4-H club, and a PTA-sponsored Boy Scout troop.
The First Teachers
Groveton Elementary School opened with seven teachers: Elizabeth R. Shackleton (Grade 1), Ruby Smith (Grade 2), Elma Besley (Grade 3), Catherine Beane (Grade 4), Frances E. Nevitt (Grade 5), Ethel G. Simms (Grade 6), and James E. Bauserman (Grade 7). Mr. Bauserman was also the school's principal. In February 1934, the School Board authorized the transfer of Mrs. Roche M. Padgett, and her class of fourth and fifth graders, from the two-room Woodlawn School to Groveton for the remainder of the year.
Segregated Education
Did you know that from 1870 until the early 1960s, public schools in Fairfax County were segregated by race? The schools at Groveton, including the new elementary school, were built to serve white children from the surrounding community. In 1933, African-American children living in the vicinity of Groveton attended the Spring Bank School. Located at the intersection of Quander Road and Route 1, Spring Bank was a one-room schoolhouse built in 1890.
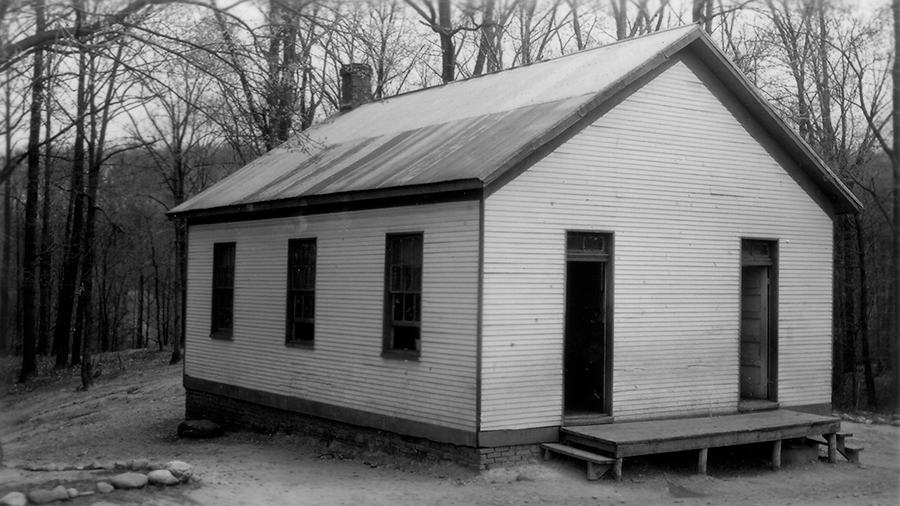
After the Spring Bank School closed in 1948, the children were bused to the Gum Springs School located on Fordson Road in the Gum Springs community.
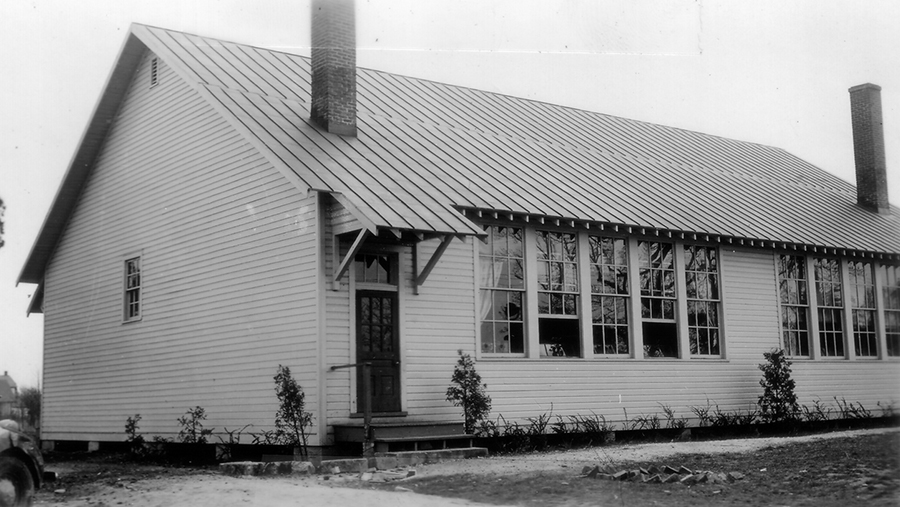
The Great Depression
Groveton Elementary School opened when the United States was in the midst of the Great Depression, a severe world-wide economic downturn. By 1933, approximately one-fourth of Americans were unemployed. This led to extreme poverty, homelessness, and malnutrition for many families. On March 4, 1933, Franklin Delano Roosevelt began his first term as President of the United States. President Roosevelt quickly instituted several programs to help stabilize the economy and combat unemployment. At the same time in Fairfax County, the public school system was in the midst of the consolidation movement. FCPS Superintendent W. T. Woodson’s ambitious consolidation program led to the closure of rural one-room schoolhouses throughout the county, and the construction of new, modern schools, such as Groveton Elementary. Superintendent Woodson and the School Board were keenly aware of the economic recovery programs being instituted nationally, and, during the winter of 1934, Woodson secured an agreement with the Civil Works Administration (CWA) to provide grading and landscaping for the school grounds.
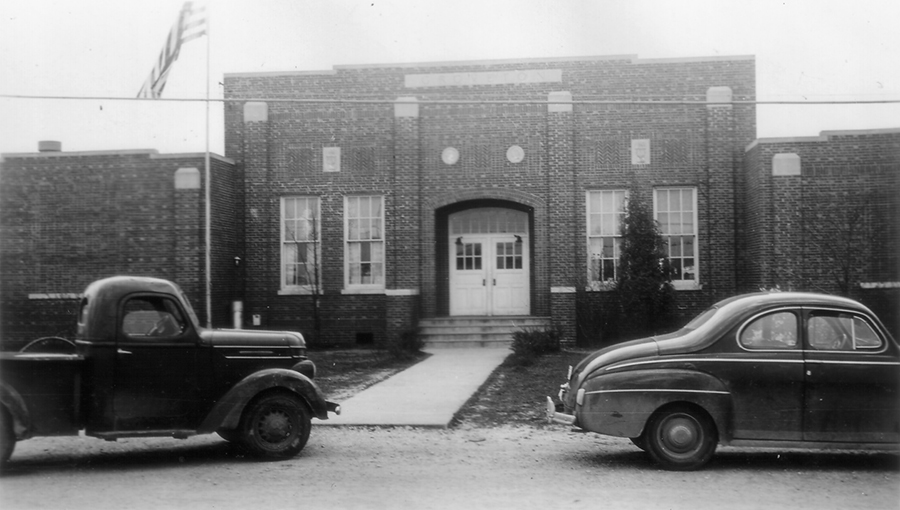
Free Meals
During the 1930s, schools in Fairfax County did not have cafeterias and children brought their lunches from home. The Great Depression caused tremendous financial hardship in Fairfax County, leaving many families unable to provide lunches for their children. Through the Federal Emergency Relief Act (FERA), funding was made available to provide school lunches to impoverished children in Fairfax County. During the spring of 1935, FERA funding was used to provide nutritious home-cooked meals at lunchtime to children at Groveton, Annandale, Centreville, Floris, Franconia, Franklin Sherman, Herndon, and Lorton Elementary Schools. In the rural one-room schoolhouses, teachers often cooked a large pot of vegetable soup on top of the potbelly stove used to warm the building. The vegetables were donated by area families.
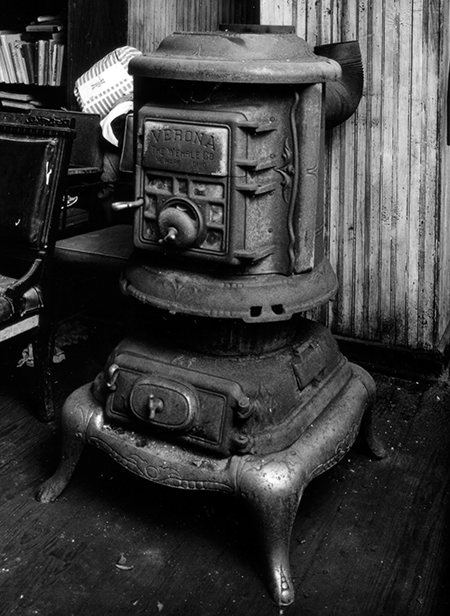
The Challenges of Growth
When the plans for Groveton Elementary School were drawn, it was believed a six-classroom school would be more than large enough to handle the number of children living in the area. However, rapid student population growth quickly led to overcrowding at Groveton, and by 1935 FCPS administrators were already discussing the need to build an addition to the school. From the 1930s all the way into the early 1970s, the old two-room Groveton School was reactivated on multiple occasions to serve as overflow classroom space. The construction of an addition to Franconia Elementary School in 1935, the opening of the new Woodlawn Elementary School in 1938, and the conversion of Lee-Jackson High School to an elementary school in January 1940 relieved overcrowding for brief periods of time.
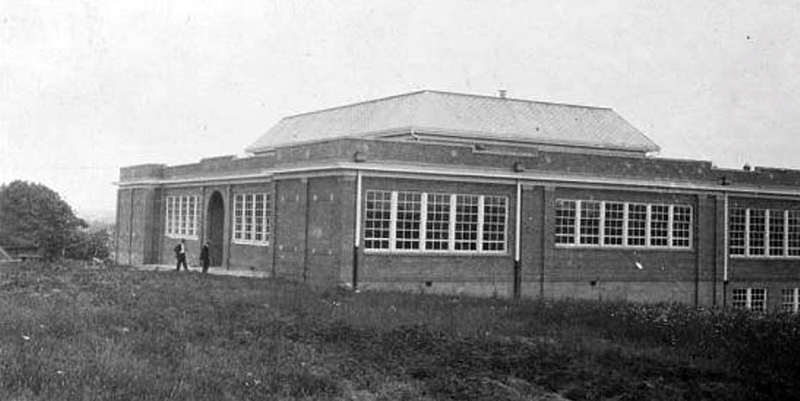
The War Years
Student population growth in the Groveton area continued unabated as the United States entered World War II. Creative solutions to overcrowding had to be found because there was very little funding for school construction and permanent building materials were not available as a result of the national war effort. One such solution was the construction of temporary wooden school buildings at Groveton and several other school sites. In August 1942, the School Board hired Mr. E. E. Lyons to construct a four-room temporary building at Groveton, the cost of which was funded by a loan from the State Literary Fund.
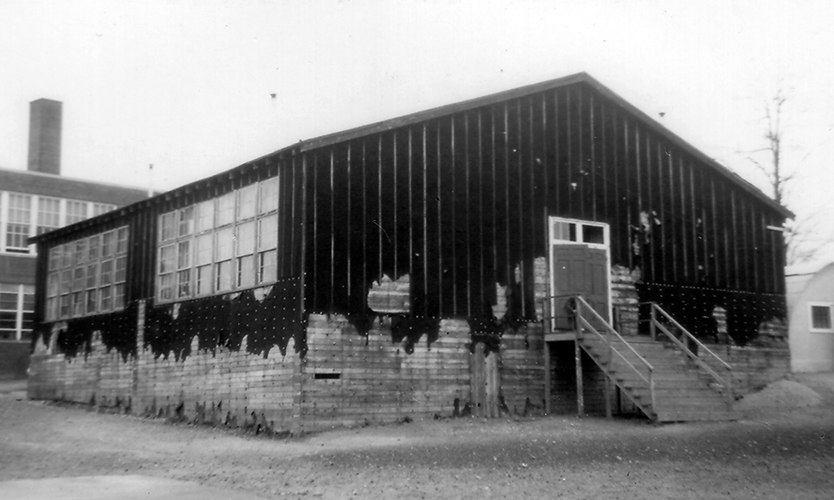
On June 15, 1945, Superintendent Woodson submitted an application to the U.S. War Production Board for permission to build a permanent brick addition to Groveton Elementary School. The addition would consist of two classrooms, a health clinic, and a storage room. Approval was granted two weeks later, and on October 9, 1945 the School Board awarded the construction contract for the addition to Mr. E. E. Lyons at a cost of $30,868. As in the past, the addition was funded by a loan from the State Literary Fund. Construction was delayed by several months because building materials, bricks in particular, were in short supply, so the addition wasn't completed until January 1947.
Beacon Field Airport
Did you know that from the 1920s until 1959 there was an airport located on the present day site of Beacon Hill Mall? The Beacon Field Airport, as it was known, was owned by W. Franklin Pierce Reid, a former Chairman of the Fairfax County Board of Supervisors. Under the Civilian Pilot Training Program established in 1938, the Ashburn Flying Service at Beacon Field Airport trained hundreds of pilots for military service to support the war effort. After the war, the Lehman / Reid Flying School at Beacon Field trained veterans under the G.I. Bill.
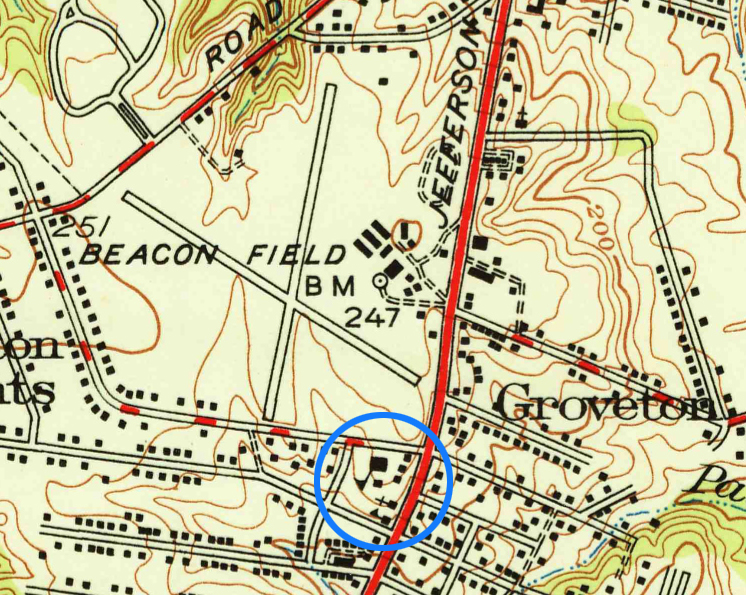
On Friday, April 2, 1943, an airplane bound for Beacon Field Airport crashed on the grounds at Groveton Elementary School. The accident happened shortly after recess ended and no children were harmed. Superintendent Woodson spoke with airport officials, requesting that all possible caution be exercised in the future to ensure such an accident never occurred again. A second accident occurred in the fall of 1948, when an airplane crashed into the side of a home adjacent to Groveton Elementary School, approximately 150 feet away from the school grounds. Groveton's PTA, with support from the School Board, tried unsuccessfully for several years to have the airport moved or closed. Learn more about the history of Beacon Field Airport here.

